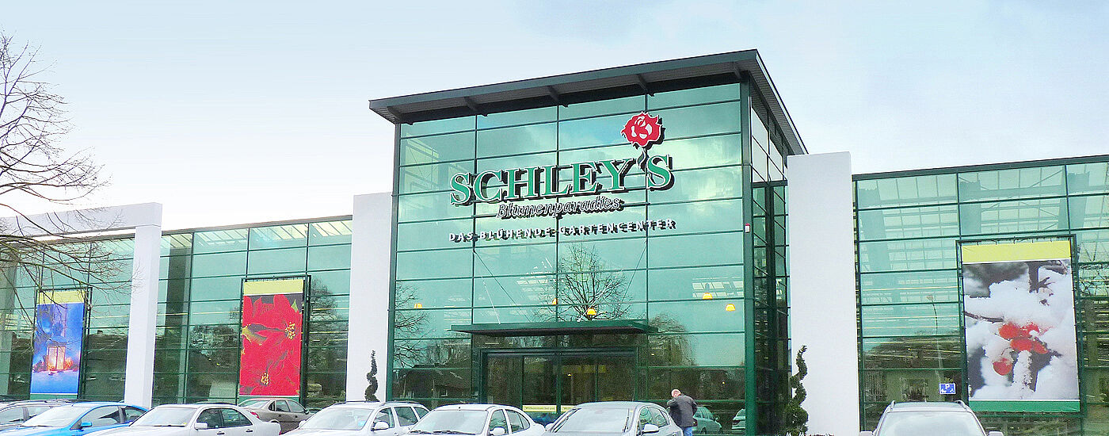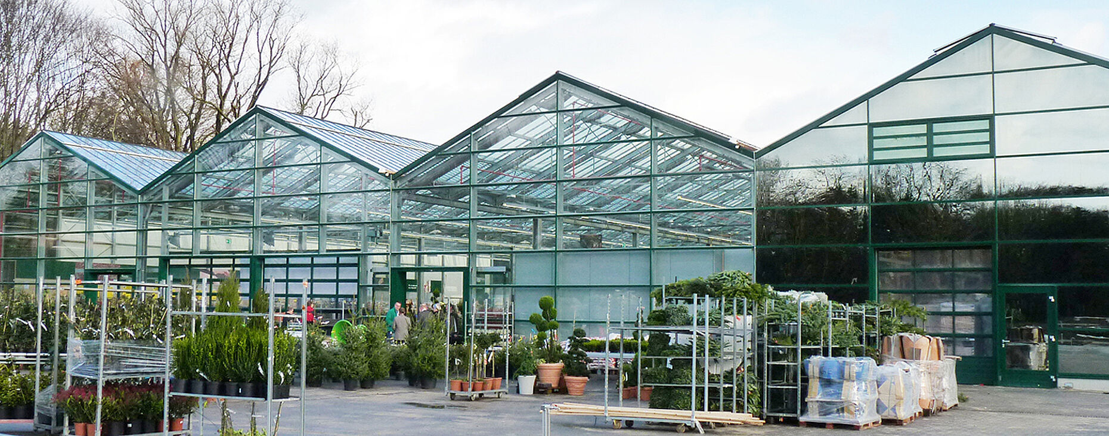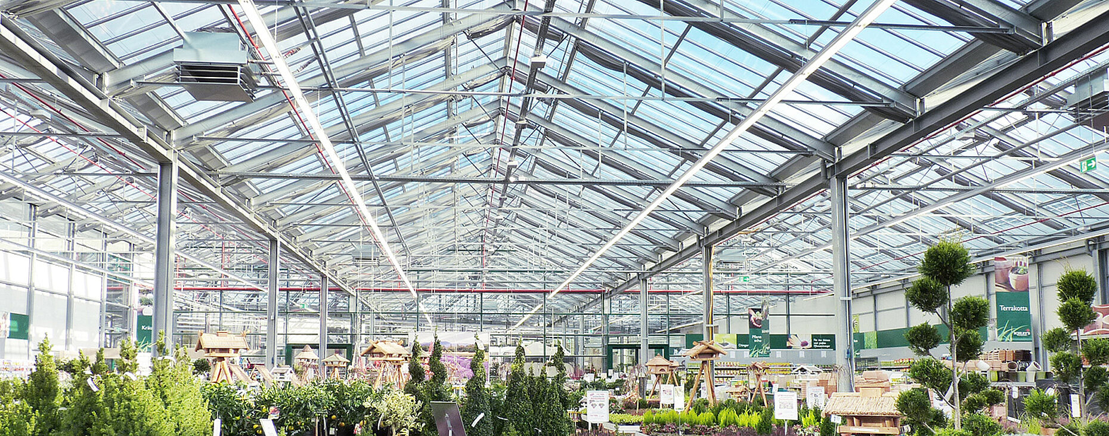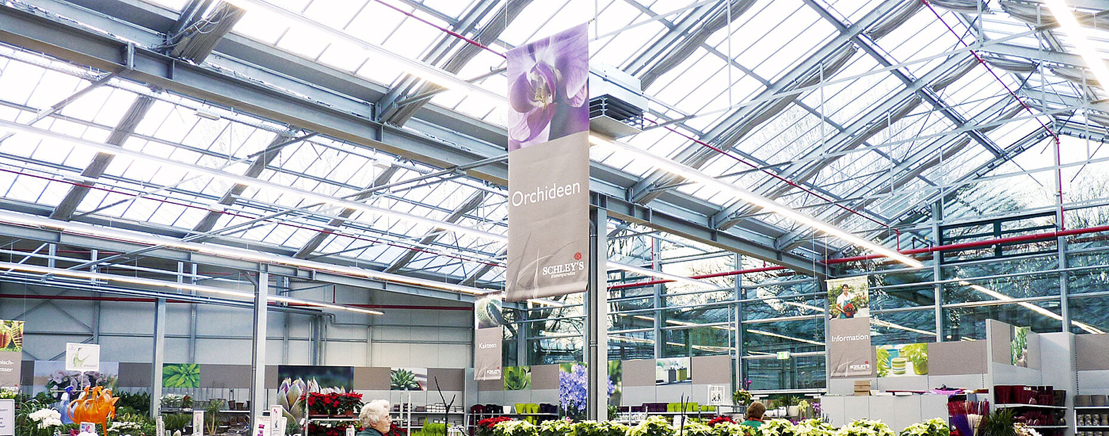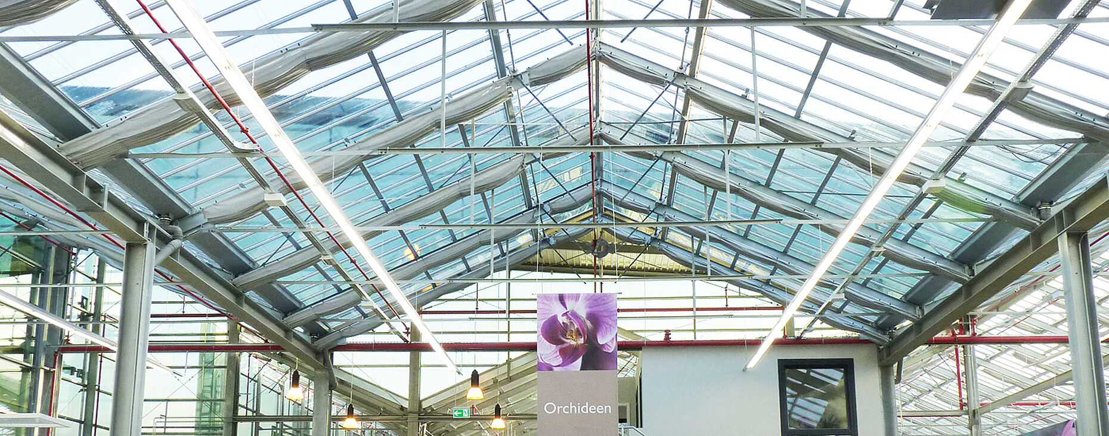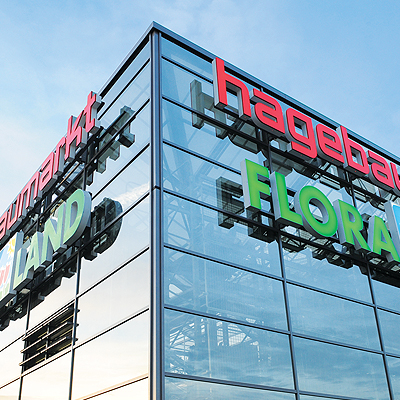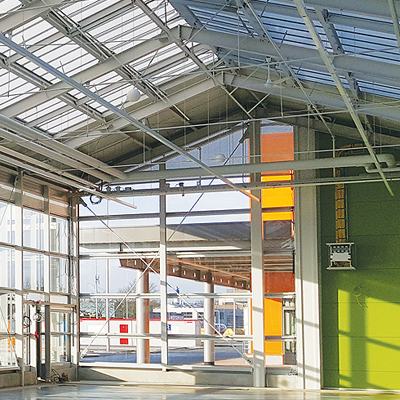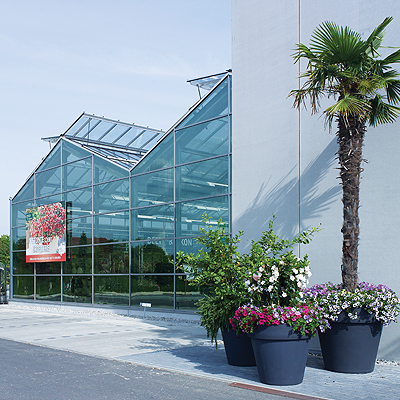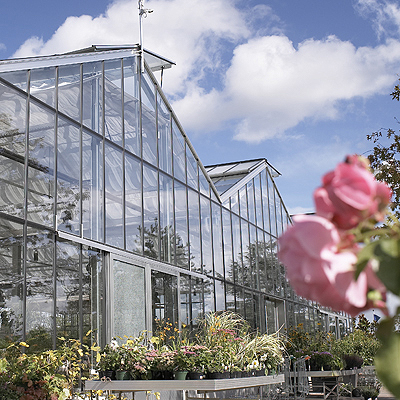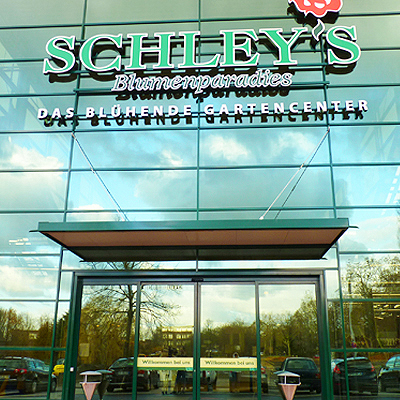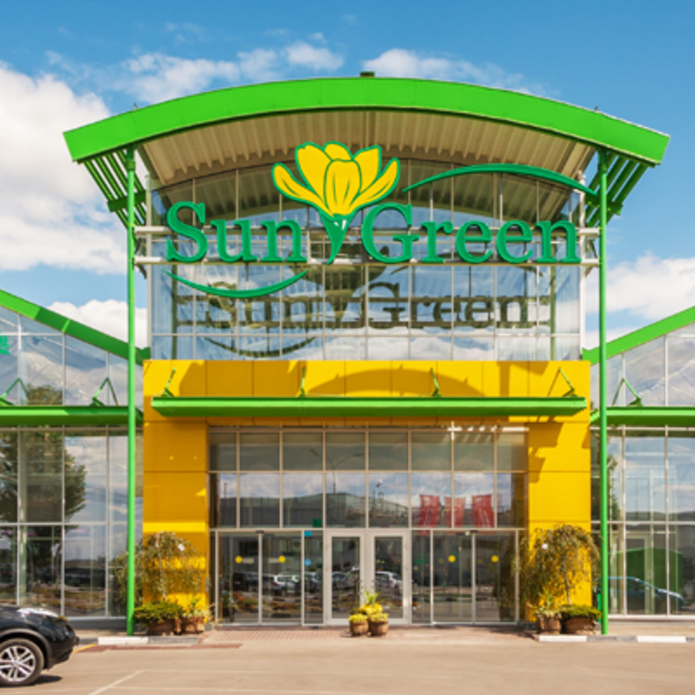Scope of order:
- entrance area: 12 m high and larger than average
- horizontal glazed panels (dimensions L/H approx. 3,000/1,000 mm)
- modern concrete arches
- facade in the heated area: Thermo 36 hi profiles with triple glazing
- cold area: Thermo 36 profiles with double glazing
- roof: Thermo 36 profiles with double glazing, as well as Thermo 36 profiles with safety insulating glass and partially (in the area with the tills and in the warehouse) panels
- ISO Hi+ channels
- glass on the south-side of the building has a Stopsol coating

