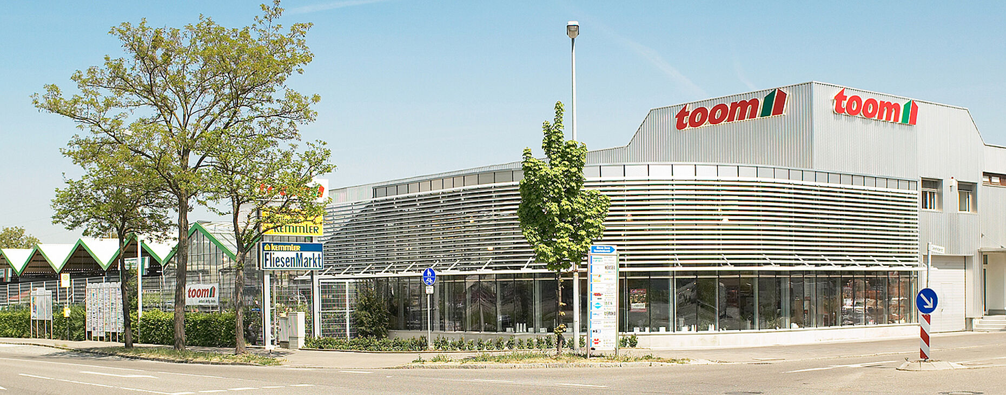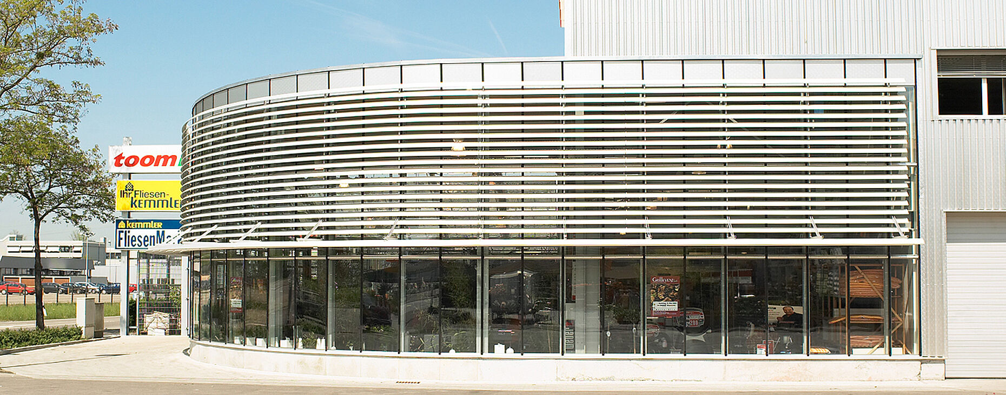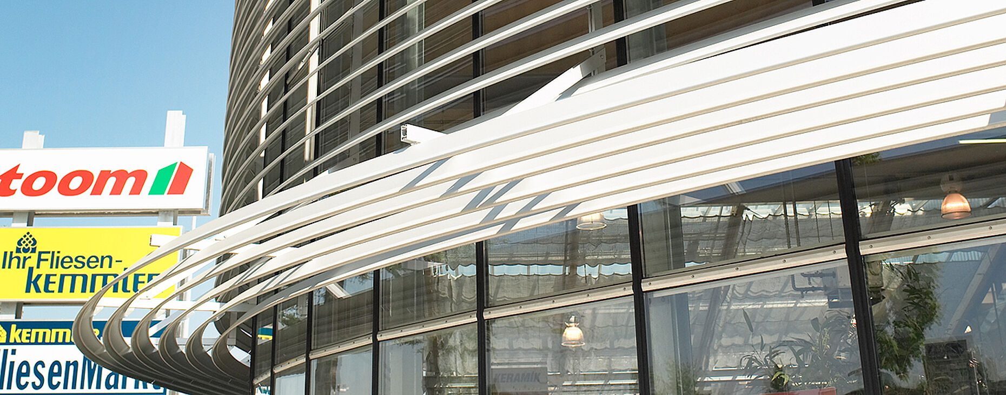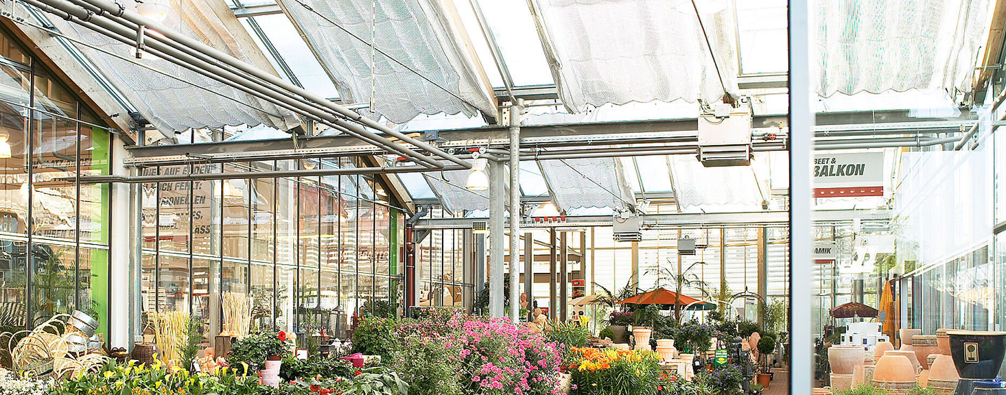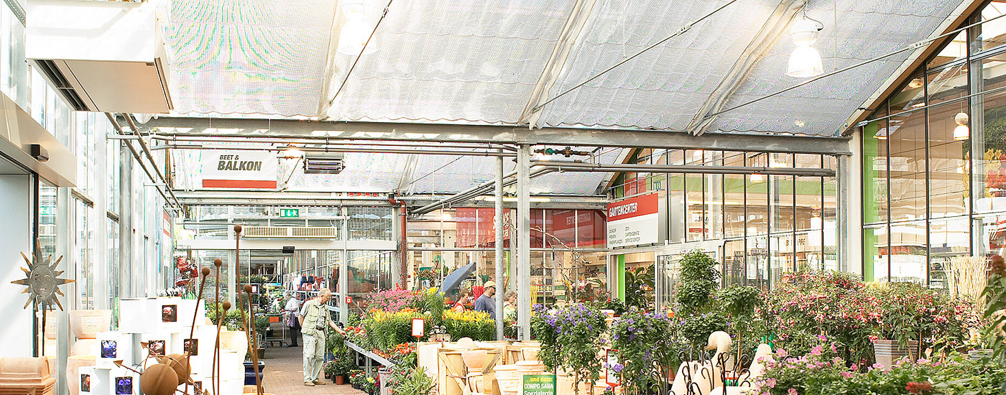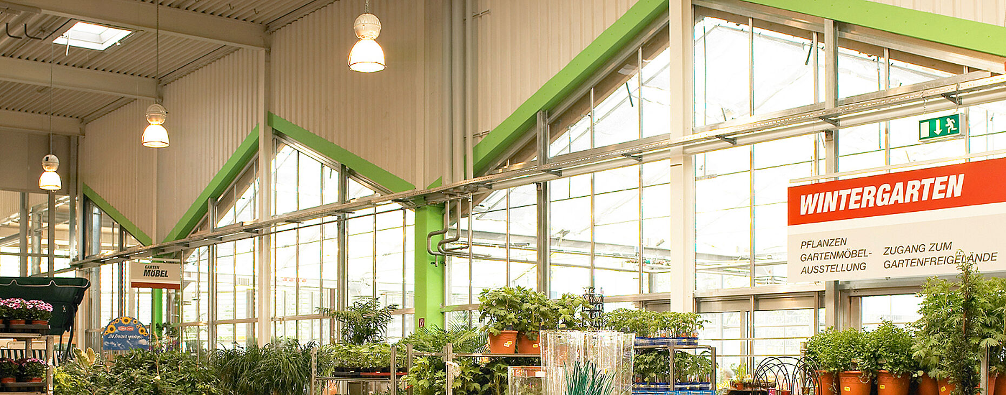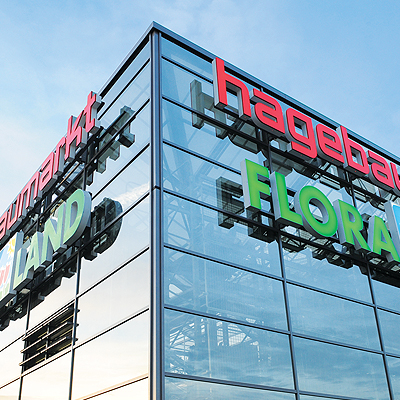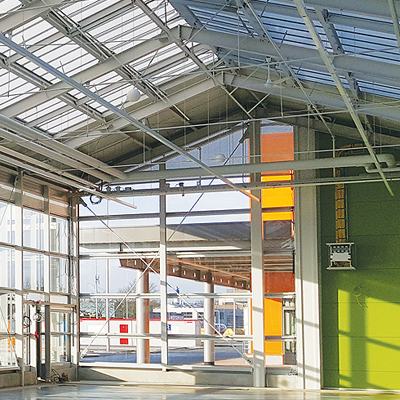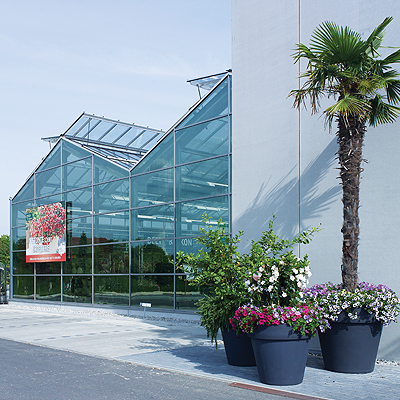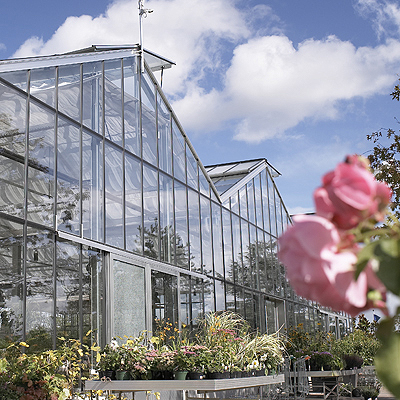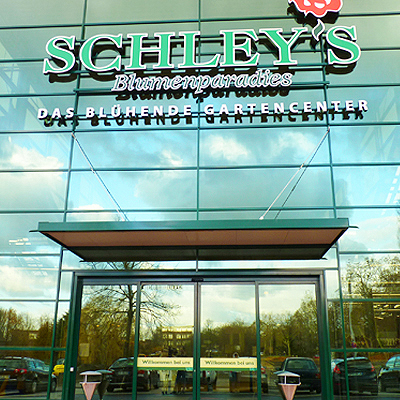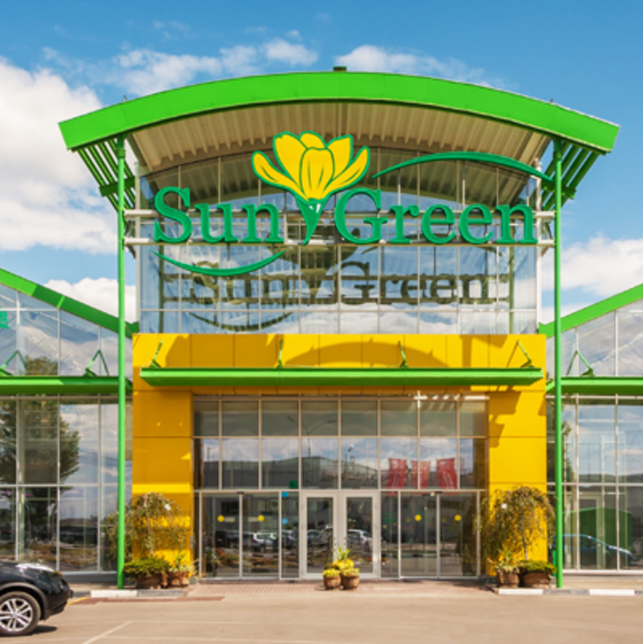Scope of order:
- assembled from 1.5 naves with a width of 10 m in a saddle roof construction
- polygonal flat roof as an eye-catcher on the corner of the building
- flat roof with cross-laminated timber which forms a solid ceiling
- heat insulation on the polygonal facade through round, curved sun-protection blinds
- existing saddle roof was replaced with an entirely glass roof and supplemented with various standing walls and partition gables

